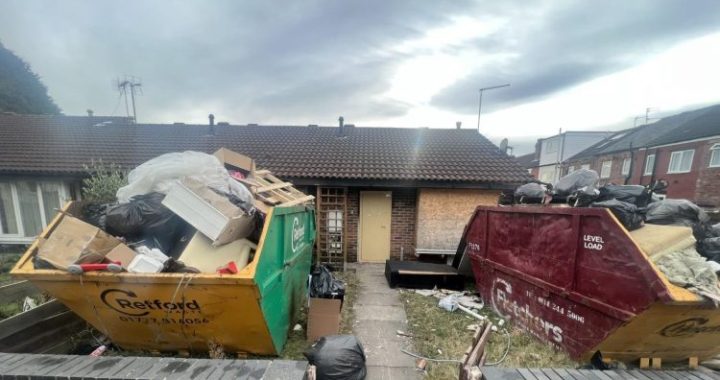Making a Shouses into Shomes
The cost of traditional housing has risen significantly in the past 50 years, and the price of rent in desirable areas is rising too. If you feel overwhelmed by the cost of housing, you are not alone. So, what’s the housing solution to this housing crisis? It’s simpler than many might ever even imagine: pole barn houses.
Advantages of a Pole Barn House
Aside from the savings, there is a myriad of ways pole barn houses are better than traditional houses. First of all, pole barn houses also look beautiful. They have vaulted ceilings, and saving money on building costs means you can spend more on crafting and designing a beautiful interior. Pole building houses have no load-bearing walls, which means the interior can be designed and customized to the house’s floor plan without any limits. Because of this, each pole barn house is unique and reflects the owner’s ideal design. Additionally, the home will be completed sooner, as pole barn structures can be constructed much faster than traditional homes. Pole barn houses also offer greater energy efficiency than traditional homes and have lower maintenance costs for upkeep.
However, one of the most appealing reasons to move into a pole barn house is its potential use as a “shouse.” Shouses (or shomes) are shop/house that combines living quarters with a personal or commercial workshop or storage space. Pole barn structures can even be designed to have garage doors for large equipment. Pole barn structures are ideal for everything from garages to churches to hockey rinks, so there’s no limit to what a shouse can hold.
What is a Pole Barn?
Pole barns are a type of post-frame construction. To save time, money, and energy on labour, pole barn structures are designed to maximize efficiency. Pole barn structures consist of large poles driven into the ground with girts for horizontal supports. Then, sliding is placed around the frame. Usually, the siding is metal or wooden, but anything from cement to stone panels can be used. Pole barn structures do not require a foundation, which saves time and money. They also use less timber than traditional structures but are just as sturdy.
How to Get Started
So how does one get started building a shouse or pole barn house? The first step is to secure some land. Then you should check the zoning regulations of the city or county in which the pole barn house will potentially be built. Then, it’s time to start thinking about what the pole barn house will include. Several online floor planning apps can help with this step. Once a rough idea of the pole barn house takes shape, it’s time to meet with a contractor about making the dream into a reality.
If building a home seems financially out of reach, if you would like to have absolute freedom to design a home floor plan, or if you would like to combine your living quarters with your workshop, a pole barn house is probably the best choice.





